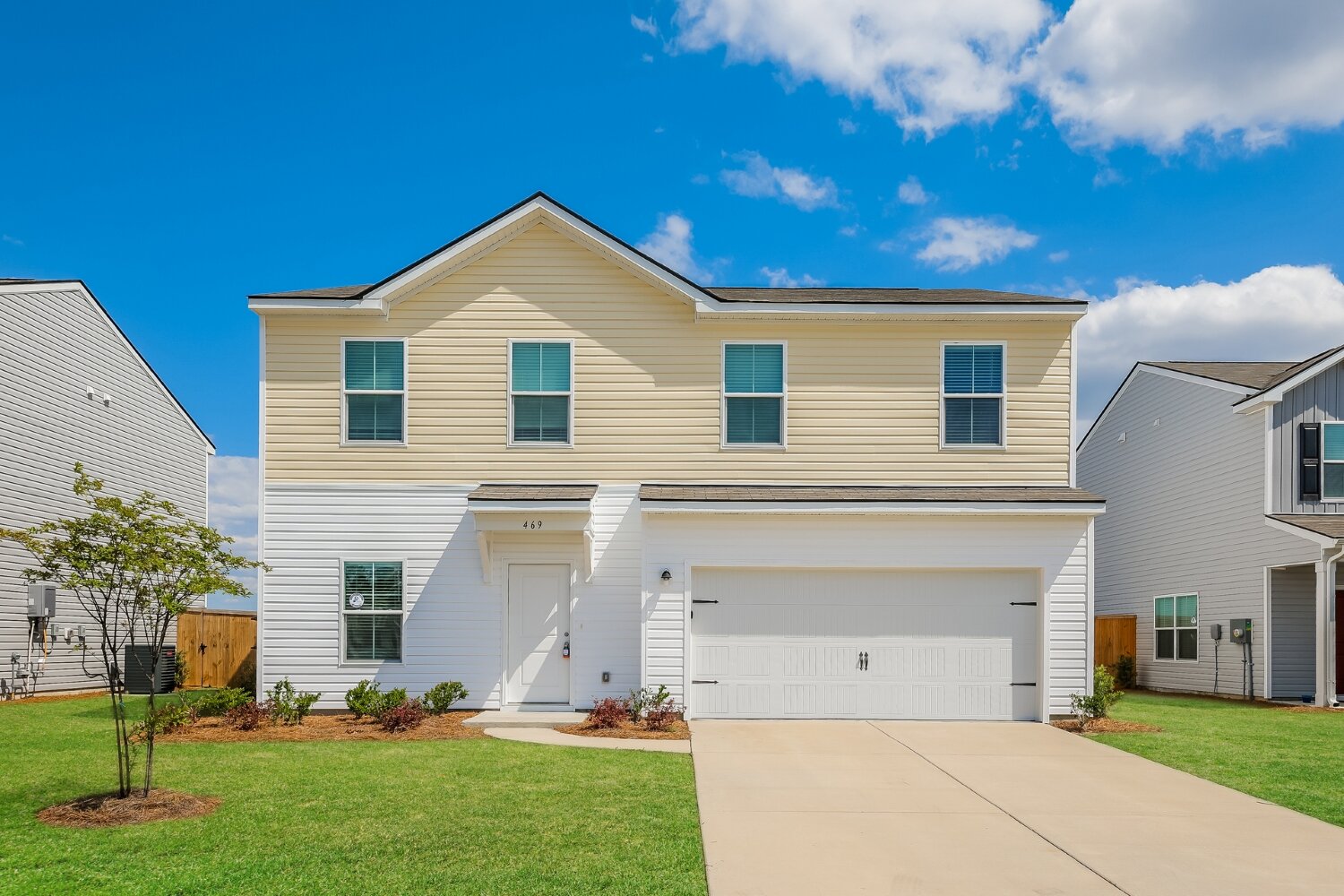Back to Home Design

5
Beds
3
Baths
2081
Sq. ft.
2-Car
Garage
2
Stories
Oleander Floorplan
Oleander Floorplan
Elevate your lifestyle and experience the perfect blend of modern design, convenience, and security at Pine Crest, located in Cane Bay, a nationally recognized award-winning Master Planned community. Residents of Pine Crest can enjoy a serene Lowcountry lifestyle, only a few minutes away from downtown Charleston. Near major roadways, including Interstate 26, which provides easy access to neighboring towns and cities. The Oleander Floorplan features 5-bedrooms, 3-bathrooms and 2,081 square feet to make your own. You’ll have plenty of room to relax and enjoy quality time with your in the spacious open floorplan design of this home. The neutral and cohesive design selections are the perfect backdrop for your favorite things, letting your personal style shine. Every detail in these homes, from the kitchens to the bathrooms, has been crafted with the utmost attention to quality. Residents can revel in the luxury of brand-new appliances and high-end finishes. Step outside to your spacious, fenced backyard—ideal for unwinding in the fresh air, planting your favorite greens, or giving your pets room to play. Gather with friends and family poolside at the picnic pavilion with an outdoor kitchen. Stroll along the 25-mile trail system for easy access to all that Cane Bay has to offer, including parks, playgrounds, sports fields, community centers, and more.
Floorplan
Floor 1

Floor 2

3D Tour





